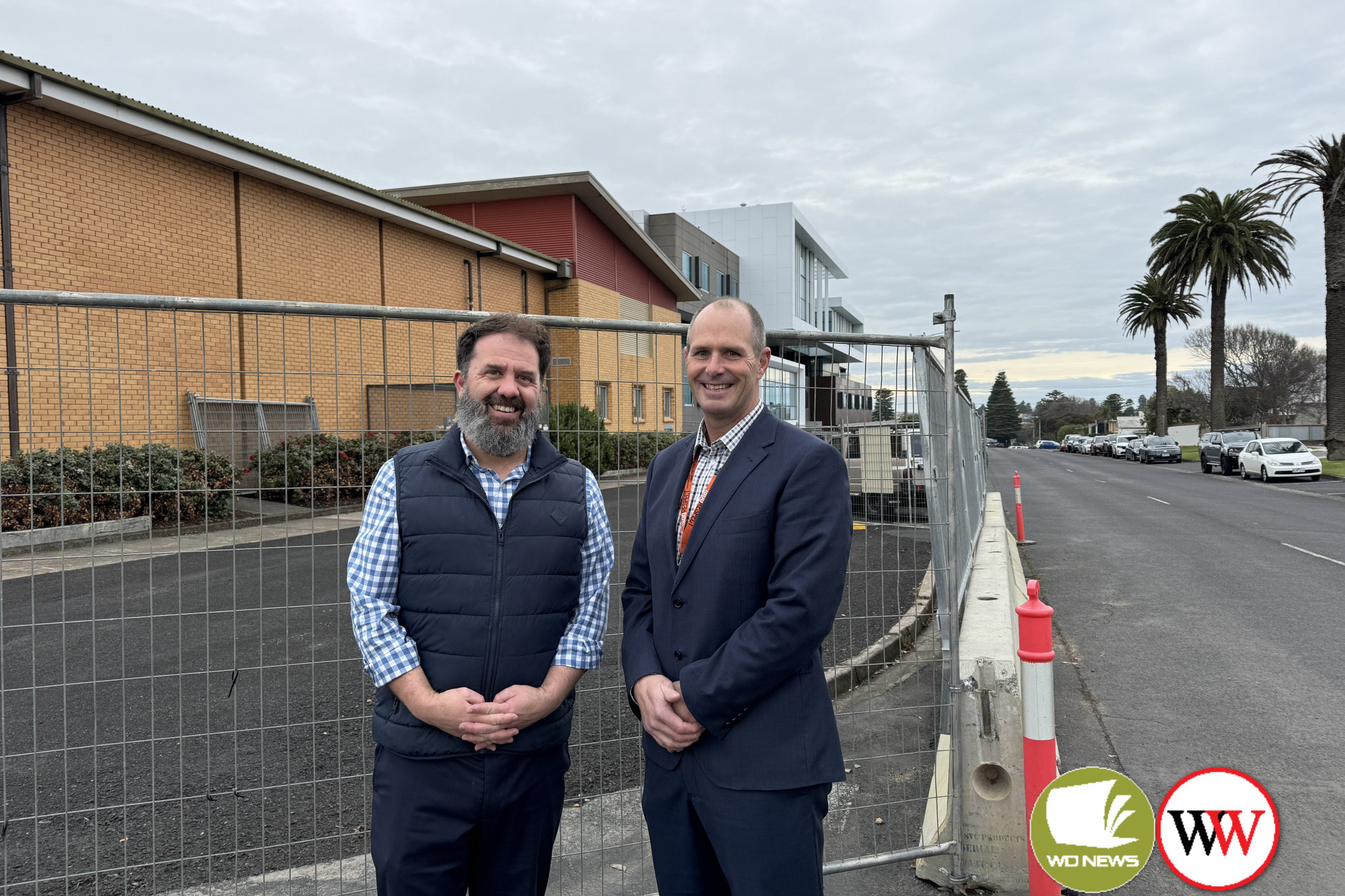Community
21 June, 2024
Redevelopment on track
WHILE an increase in construction costs has meant the need to ‘revise’ redevelopment plans for South West Healthcare, CEO Craig Fraser has assured no direct patient-facing areas would be lost as a result.

The $384 million upgrade of the Warrnambool-based hospital remains a “big win” for the residents of the south west and beyond according to Mr Fraser.
“The project is still on track to begin construction in early 2025, with completion by late 2027,” Mr Fraser said.
“Increasing costs has meant we have certainly had to revisit the plans, however, the upgrade is still a really positive thing for us all.”
As part of the revised plans, some services which were originally included as part of the new build will now stay in their current locations within the hospital.
Those areas include the kitchen, environmental services, morgue and storage; bio-med, education, pathology lab and collection centre and the health information services department.
The staff cafeteria and outdoor terrace, along with the rehab gym, will also remain where they are.
“We will now look at ways to improve or upgrade those areas that have been cut from the new build,” Mr Fraser said.
Car parking has long been a ‘hot topic’ of discussion and Mr Fraser confirmed that while the previously proposed 120 underground spaces would no longer be part of the new build, an extra level would be added to the multi-level car park opposite the hospital.
“The current underground car park, which had been earmarked to go in the redevelopment to make way for a new kitchen, will now stay,” he said.
“Those existing 70 parks, combined with the 50 new spaces across the road, means the redevelopment will retain the same number of spaces on site or nearby.
“Maintaining car parking has always been a priority and the extra level across the road at the cancer centre is a good outcome because it’s also directly opposite the emergency department.”
It is also anticipated that a shuttle bus will run to and from the new car parking at the showgrounds, which will be of benefit to staff.
Mr Fraser added that the short stay unit would be demolished which meant the new clinical tower would be moved further west on the site or reconfigured.
“Everything else that was outlined in the original design has remained the same, which allows us to provide the next level of care and make full use of the funding allocated,” he said.
Included in the new tower will be a 32-bed inpatient unit, full theatre suite, emergency department, medical imaging, day surgery, satellite pharmacy, paediatrics and dialysis.
Mr Fraser confirmed that the final, details plans for the redevelopment may not be available for a few months.
